Другие фотографии в проекте Office of the Developer Company "Termex"
Вопросы к фото 0
Задайте вопрос
Вам ответят эксперты. Пришлем уведомление, когда вам ответят
Office of the Developer Company "Termex"
We have completed the lighting design for the office of the developer company "Termex" in St. Petersburg. . . The space is divided into functional zones: open workspace, executive office, lounge area. . . The company's values are closely related to its business directions and are reflected in the interior design. One of its business areas is production, which, according to the owners, should be environmentally friendly and modern. . . Open Workspace: . To convey these principles in the interior, we used natural finishing materials and modern lighting solutions. On the ceiling, wooden slats were installed, between which linear fixtures from the HOKASU S75 series are arranged in a random pattern. . . Lighting conditions, particularly adequate lighting levels and light quality, are factors that affect productivity and well-being. Good lighting conditions enable the correct perception of work processes and results. The project authors ensured that the lighting in the open space is top-notch. Linear fixtures from the HOKASU S50 series are installed above work desks, creating a comfortable and cozy atmosphere for employees working in the open area. . . Executive Office: . Above the executive's workspace, there is a niche made of drywall. Inside the niche, a series of HOKASU LED modules with a color temperature of 2500K is installed. This arrangement of lighting creates the effect of the niche floating in space. . . Above the desk, a modular fixture called HOKASU Frame is installed, consisting of two intersecting squares. This fixture provides pleasant diffuse lighting across the entire work surface. It is positioned to prevent glare on computer screens and discomfort to the person working. Additionally, the desk is placed perpendicular to the window to avoid direct sunlight on the monitor. . . Lounge Area: . The lounge area is where company employees experience maximum relaxation. The project authors created a space with a unique character and design that aligns with the overall style. . . In the lounge area, there is a slatted wall that smoothly transitions into the ceiling. Linear fixtures from the HOKASU S50 series are placed randomly between the slats. . . Warm light tones create a cozy atmosphere and encourage communication. The use of linear lighting complements the room's style, allowing it to follow the established concept. When creating the lighting design, lighting level norms were observed, taking into account the personal preferences of the executive. . . Corridor: . In the corridor, two lighting scenarios are implemented: general and decorative. . . Linear fixtures placed between wooden slats in a random pattern serve as the primary lighting. The concept is realized using HOKASU S50 fixtures, creating pleasant and uniform lighting throughout the corridor's length. . . Decorative lighting is achieved with HOKASU LED modules with a warm 2500K color temperature. These modules are integrated into a gypsum board niche, creating the effect of the niche floating. . . The corridor lighting is designed to ensure optimal orientation for employees in the space. . . Executive Office: . The stylish executive office of "Termex" reflects the company's prosperity and stability. The design aligns with the executive's taste, allowing for comfortable work and productive business meetings. . . The distinctive feature of the office is the ceiling finish with wooden slats, between which linear fixtures are placed, providing pleasant diffuse lighting. . . Lighting is a crucial aspect of office design. Inadequate lighting can lead to psychological tension, hinder concentration, and, over time, harm vision. A thoughtful approach to selecting and positioning fixtures, on the other hand, improves focus and relaxes eye muscles.
Вопросы к фото 0
Похожие фотографии

ЖК Южное Бунино фото
Александра Антонова
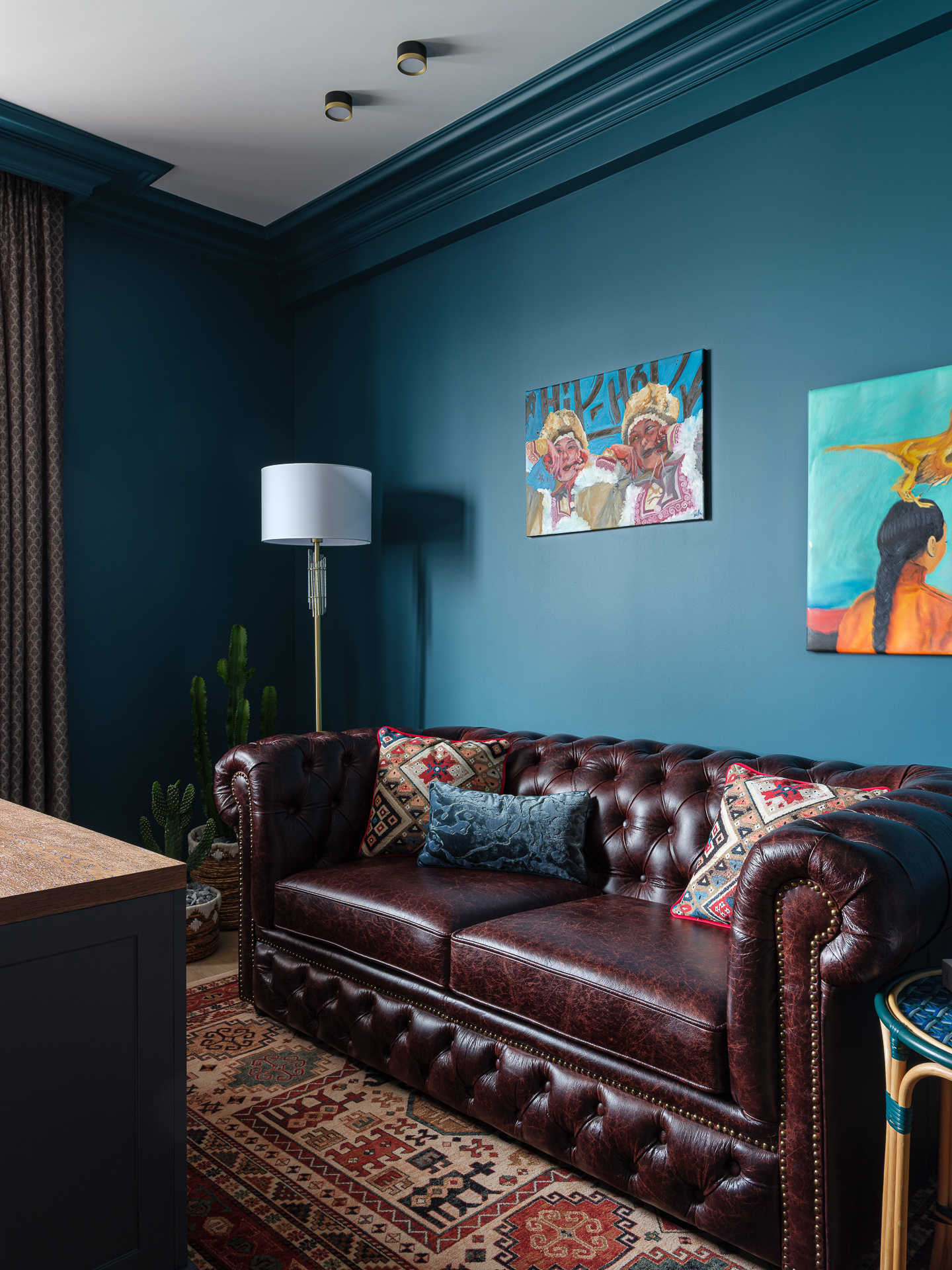
Квартира на Покровке
TB Design
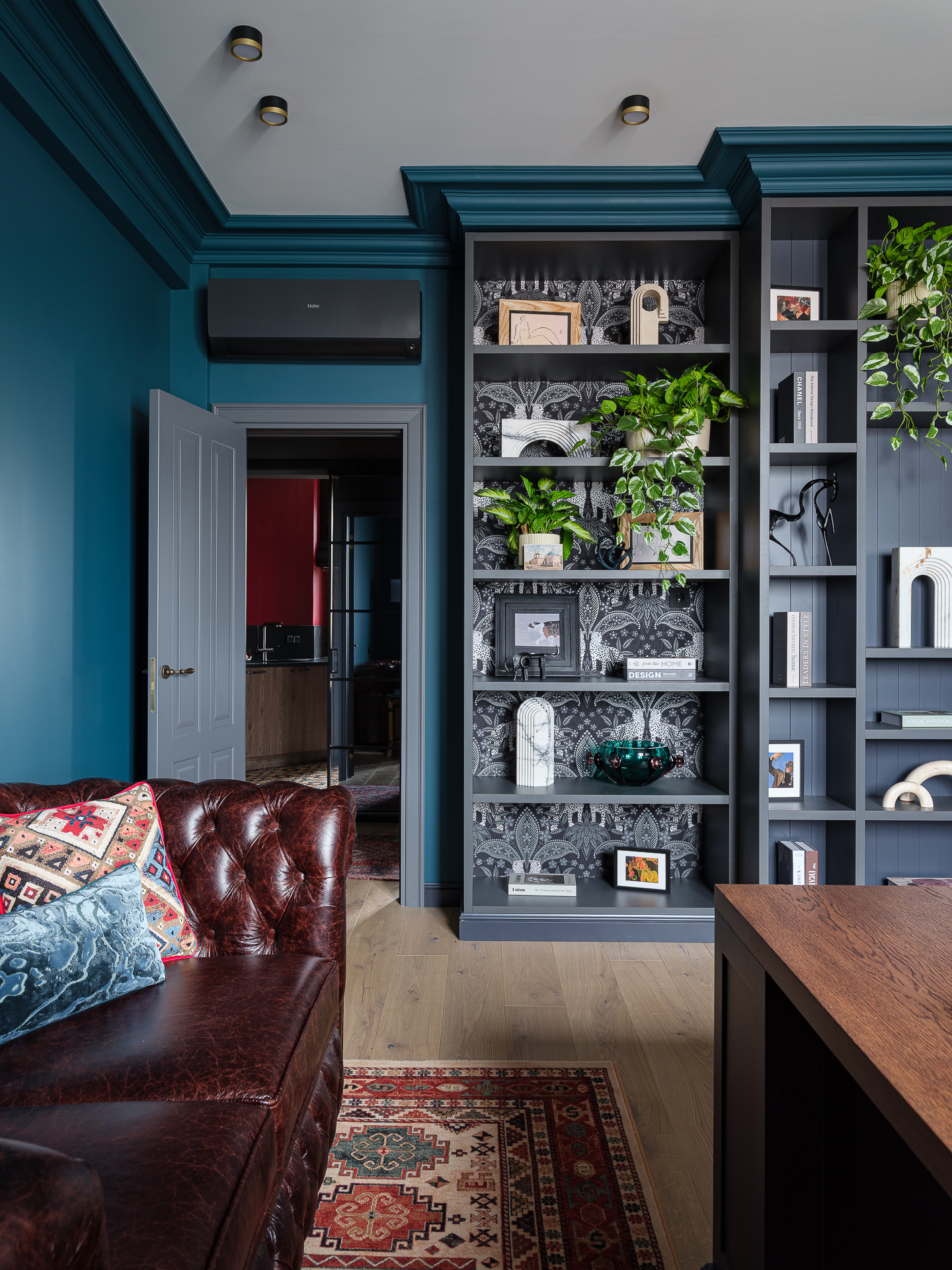
Квартира на Покровке
TB Design
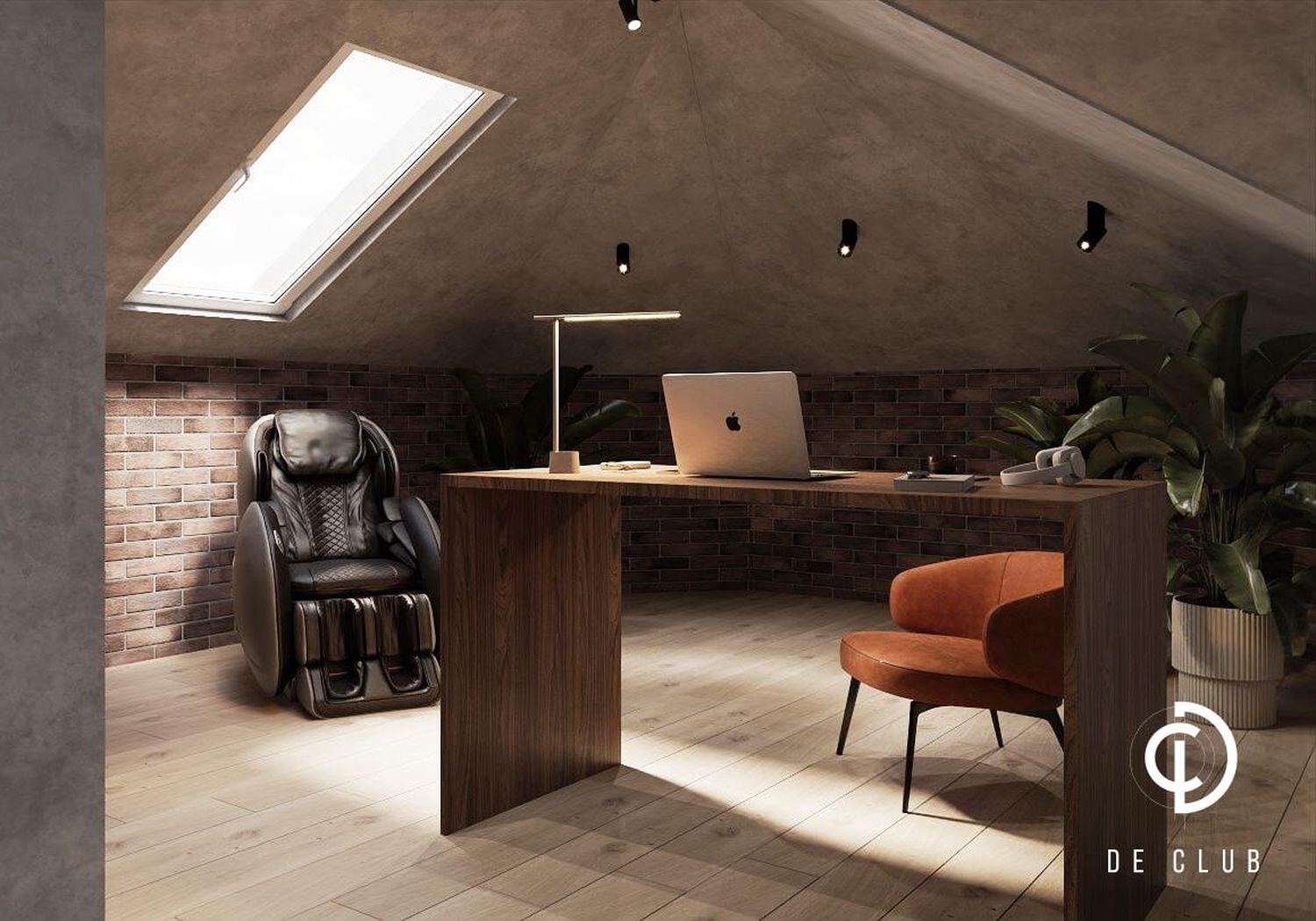
Дизайн интерьера дома 250 м² | г. Электрогорск
Дизайн интерьера | Ремонт | DE CLUB
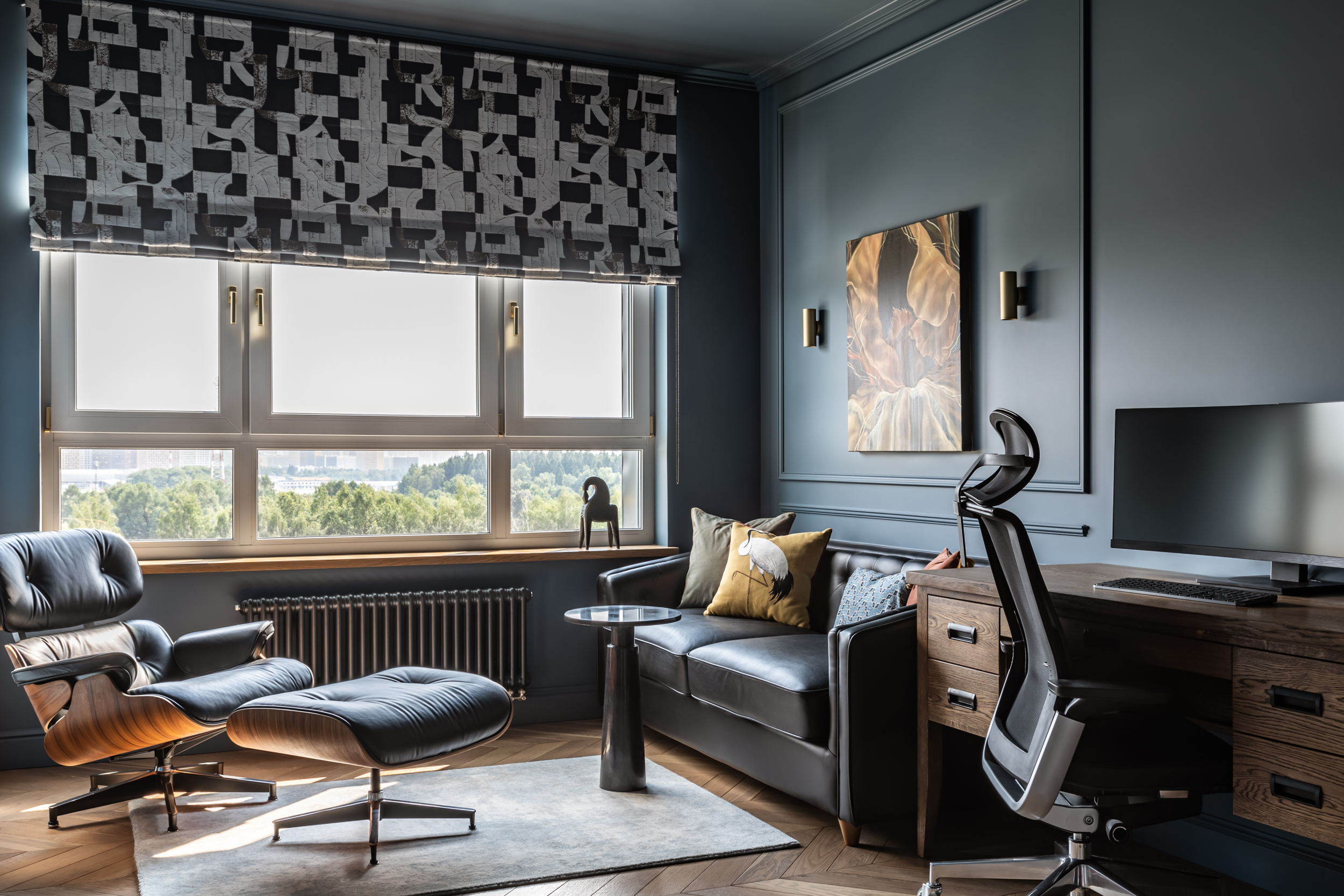
квартира в ЖК Скандинавия
Ольга Артамцева
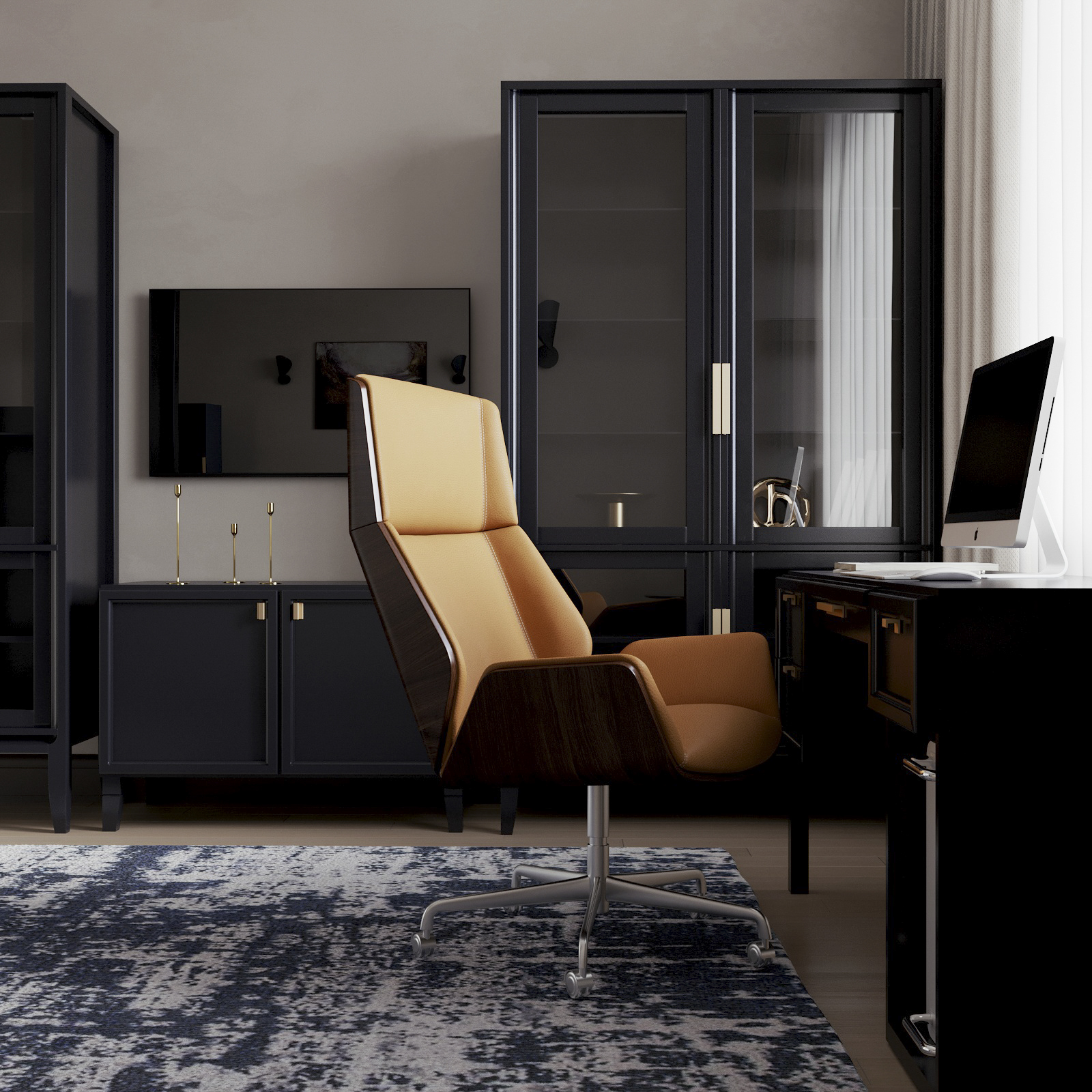
Дом "Пломбир с шоколадной крошкой"
Ольга Сергиец
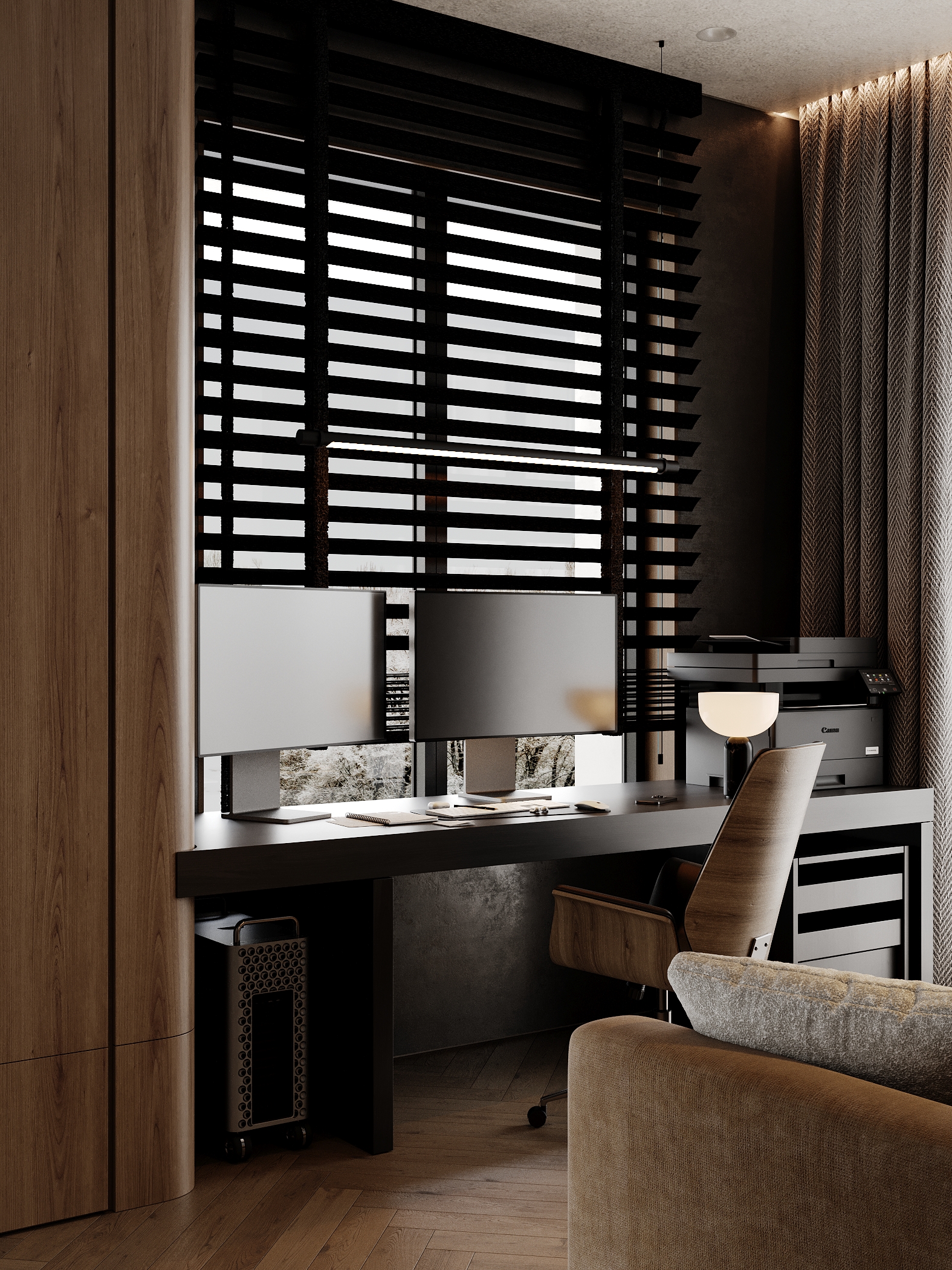
Двухэтажный дом (КП ТОЛГА 1)
ProDom Design

Квартира ул.Советская Тамбов
Татьяна Бакланова

Дизайнерский ремонт апартаментов в доме 1907 года
На фото: кабинет в стиле модернизм
Прораб НЕВА

Une chambre aux couleurs vives pour un adolescent qui aime la couleur
Стильный дизайн: кабинет в стиле модернизм - последний тренд
Tatiana Paris

Частный дом (Лаишевский район)
На фото: кабинет в стиле модернизм
Максим Воронин

Особняк с видом на озеро
На фото: кабинет в стиле модернизм с
Coswick LTD

На улице Кандинского
Свежая идея для дизайна: кабинет в стиле модернизм - отличное фото интерьера
Vivi Vivi

На улице Кандинского
Идея дизайна: кабинет в стиле модернизм
Vivi Vivi

Квартира в минимализме в Москве
Источник вдохновения для домашнего уюта: кабинет в стиле модернизм
Татьяна Бакланова

Интеллигентный интерьер в "Доме науки". Декорирование и стилизация.
Стильный дизайн: кабинет в стиле модернизм - последний тренд
Daria Molodchenko

ЖК LEGENDA 60м2.. проект 2024г.
Свежая идея для дизайна: кабинет - отличное фото интерьера
StartDesign Студия дизайна интерьера

ЖК LEGENDA 60м2.. проект 2024г.
Пример оригинального дизайна: кабинет
StartDesign Студия дизайна интерьера

ЖК LEGENDA 60м2.. проект 2024г.
Источник вдохновения для домашнего уюта: кабинет
StartDesign Студия дизайна интерьера

Квартира в жк "ILove"
Идея дизайна: кабинет в стиле лофт
Анна Жемерева

Mountain House
Идея дизайна: кабинет в стиле модернизм
IO Architects

Mountain House
Источник вдохновения для домашнего уюта: кабинет в стиле модернизм
IO Architects

Квартира 149 м² в ЖК «Крылья»
Пример оригинального дизайна: кабинет в современном стиле
Дизайн интерьера | Ремонт | DE CLUB

Квартира 149 м² в ЖК «Крылья»
Идея дизайна: кабинет в современном стиле
Дизайн интерьера | Ремонт | DE CLUB

ВИЛЛА В КП БАРВИХА XXI
Свежая идея для дизайна: кабинет в стиле модернизм - отличное фото интерьера
SDK Инженерная компания

Офис в центре Петербурга
Свежая идея для дизайна: кабинет в стиле модернизм - отличное фото интерьера
In2design

Офис в центре Петербурга
На фото: кабинет в стиле модернизм с
In2design

Необычный дизайн спальни в старом фонде
На фото: кабинет в стиле модернизм с
Наталия Турченко

Графичный интерьер, ЖК Шагал
На фото: кабинет в стиле модернизм
Наталья Вершинина

Графичный интерьер, ЖК Шагал
Источник вдохновения для домашнего уюта: кабинет в стиле модернизм
Наталья Вершинина

Графичный интерьер, ЖК Шагал
На фото: кабинет в стиле модернизм с
Наталья Вершинина

Графичный интерьер, ЖК Шагал
Стильный дизайн: кабинет в стиле модернизм - последний тренд
Наталья Вершинина

Графичный интерьер, ЖК Шагал
На фото: кабинет в стиле модернизм с
Наталья Вершинина

Графичный интерьер, ЖК Шагал
Стильный дизайн: кабинет в стиле модернизм - последний тренд
Наталья Вершинина

Графичный интерьер, ЖК Шагал
Стильный дизайн: кабинет в стиле модернизм - последний тренд
Наталья Вершинина

Графичный интерьер, ЖК Шагал
Идея дизайна: кабинет в стиле модернизм
Наталья Вершинина

Графичный интерьер, ЖК Шагал
Пример оригинального дизайна: кабинет в стиле модернизм
Наталья Вершинина

ЖК ВТБ Арена Парк
На фото: кабинет в современном стиле с
Александра Антонова

Квартира в Санкт-Петербурге
На фото: кабинет в стиле модернизм
CLOVER TECH

Children's room in the AMO residential complex
Идея дизайна: кабинет в стиле модернизм
HOKASU

VIP CONCERT Company Office
На фото: кабинет в стиле модернизм с
HOKASU

SMART RGB apt. by ACG Group
Свежая идея для дизайна: кабинет в стиле модернизм - отличное фото интерьера
ACG Group

Мебель для коттеджа в посёлке «Найди»
Источник вдохновения для домашнего уюта: кабинет в стиле модернизм
Мебель Найди

Мебель различн
Идея дизайна: кабинет в стиле модернизм
Светлана Волкова

Дом в Назарьево 175 кв.м.
Свежая идея для дизайна: кабинет в стиле модернизм - отличное фото интерьера
Дмитрий Красса

Дом в Назарьево 175 кв. м. Проектные решения 1-го этажа.
На фото: кабинет в стиле модернизм
Дмитрий Красса

Дом в Назарьево 175 кв. м. Проектные решения 1-го этажа.
На фото: кабинет в стиле модернизм с
Дмитрий Красса

Дом в Назарьево 175 кв. м. Проектные решения 1-го этажа.
Стильный дизайн: кабинет в стиле модернизм - последний тренд
Дмитрий Красса

Дом в Назарьево 175 кв. м. Проектные решения 1-го этажа.
Пример оригинального дизайна: кабинет в стиле модернизм
Дмитрий Красса

Дом в Назарьево 175 кв. м. Проектные решения 1-го этажа.
Источник вдохновения для домашнего уюта: кабинет в стиле модернизм
Дмитрий Красса



