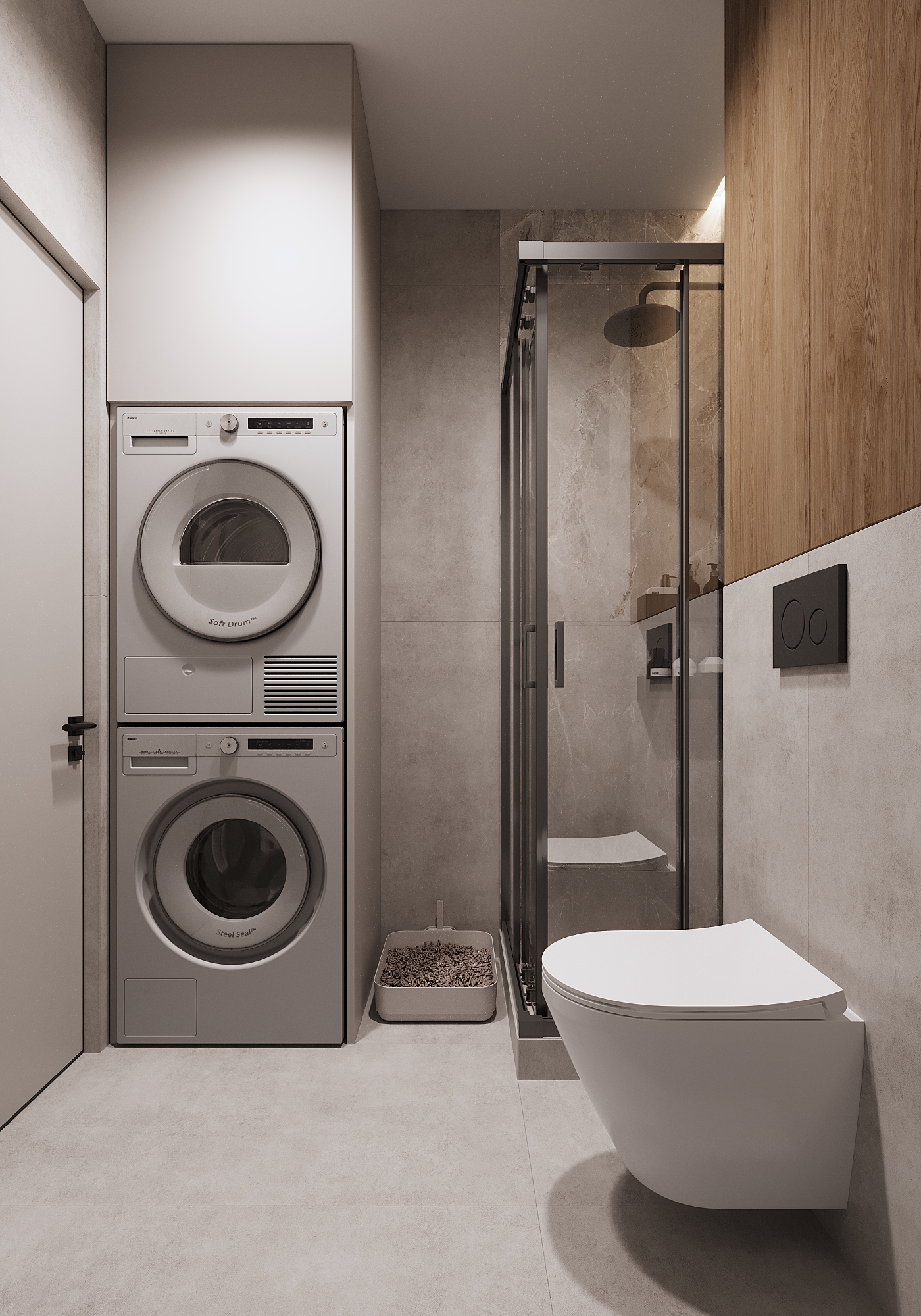Другие фотографии в проекте HOUSE FOR LIFE
Вопросы к фото 0
Задайте вопрос
Вам ответят эксперты. Пришлем уведомление, когда вам ответят
Похожие фотографии

Жк Фридланд
Mira Space

ЖК Vincent реализация
Тимур Минюшов

Современный проект квартиры 116 м² для семейной пары
Domeo 🏆 Лучшая компанию по ремонту МСК

ЖК Рыбная деревня
Mira Space

2. Южный берег, СМ Сити, Красноярск
Дарья Вологжина

ЖК Новые Черемушки
Ольга Кабанова

Жилой комплекс Hide (площадь 56 м2)
Жанна Письменская

900 | LA FRANCE
Фотограф INTERIOPHOTO Ильшат Хакимуллин

Интерьерный стайлинг и фотосъемка ЖК Хоумсити
Дарья Волкова

Двухкомнатная квартира в ЖК "Черная Речка"
Софья Калугина

Дизайн квартиры в жк "я"
Yrui Kovtyukh

Квартира в ЖК Жизнь на Плющихе
На фото: ванная комната в современном стиле
Юлия Черняева








